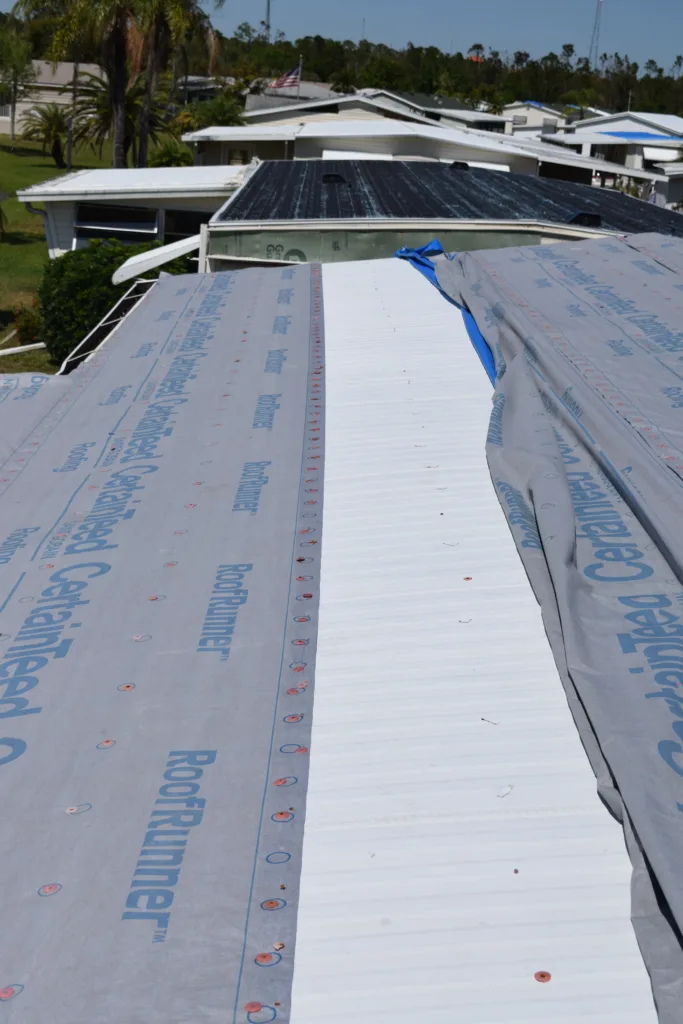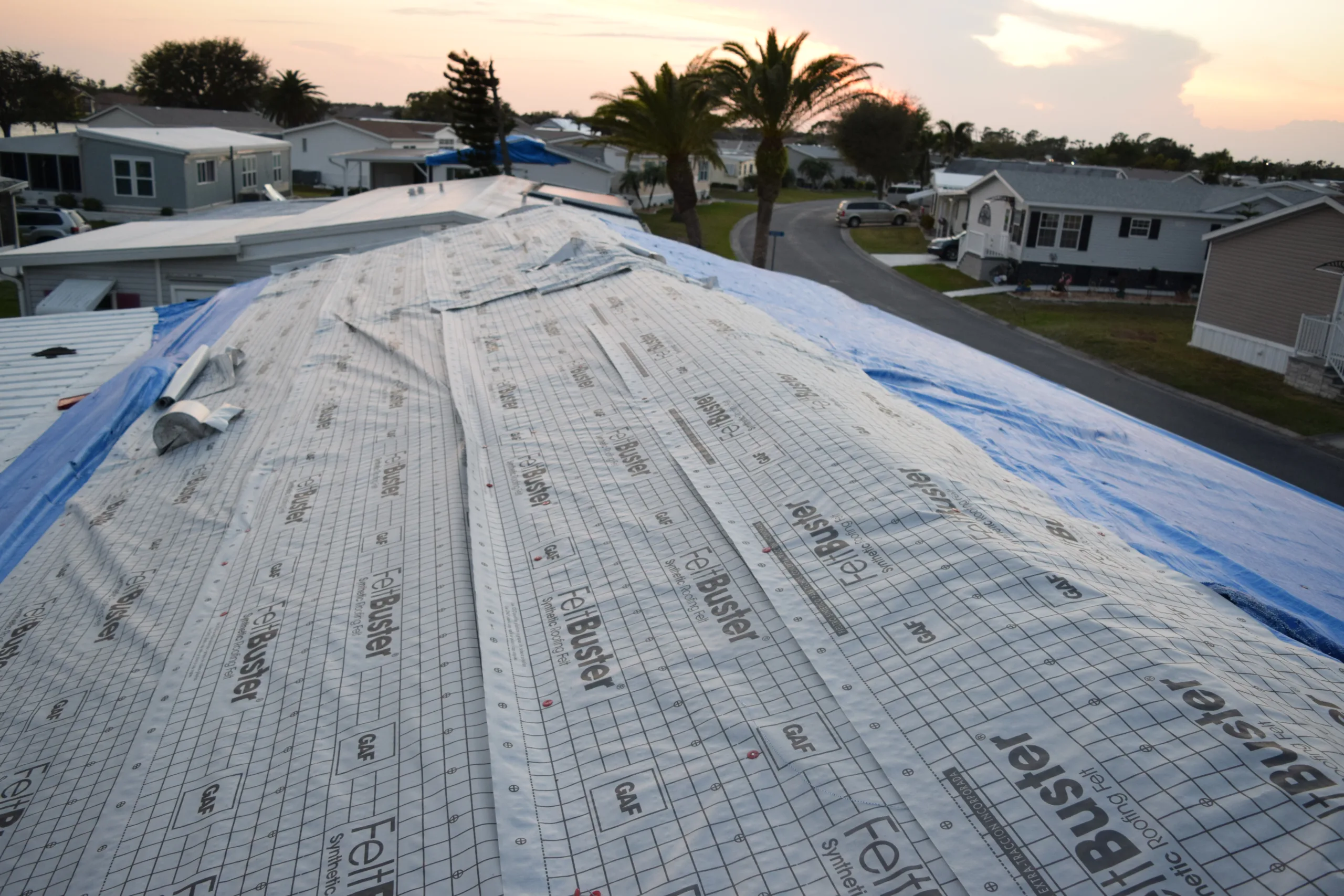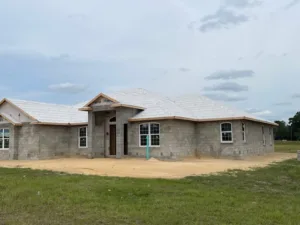Roof decking is a versatile and practical addition to any home, offering an opportunity to create an inviting outdoor living area. Whether you’re looking to transform your rooftop into a functional space or add a roofed deck to your backyard, Storm Proof Roofing Systems has the expertise to make your vision a reality. In this blog post, we will explore the benefits of roof decking and provide you with inspiring ideas to elevate your outdoor living experience.
Why Choose Roof Decking?
Roof decking offers several advantages that make it a popular choice among homeowners. Let’s take a closer look at the key benefits:
- Expanded Living Space: By utilizing the roof area or adding a deck with a roof, you can significantly expand your living space. Whether you have limited backyard space or want to maximize the use of your rooftop, roof decking provides an additional area for relaxation, entertainment, and enjoying the outdoors.
- Protection from the Elements: A roofed deck provides shelter from the sun, rain, and other weather elements. You can enjoy outdoor activities, host gatherings, or simply unwind on your deck without worrying about the weather conditions. It offers a comfortable and versatile space that can be used throughout the year.
- Stunning Aesthetics: Roof decks are not only functional but also visually appealing. They add architectural interest to your home and enhance its overall curb appeal. With the right design elements and materials, you can create a stylish and inviting outdoor oasis that complements your home’s aesthetics.
Roof Decking Ideas to Inspire You
Now that we’ve explored the benefits of roof decking, let’s dive into some exciting ideas that can help you design your perfect outdoor retreat:
1. Topside Roof Deck
Utilize the rooftop of your home to create a stunning topside roof deck. This elevated space offers breathtaking views, privacy, and a serene environment. You can add comfortable seating, a dining area, and even incorporate greenery to create a peaceful oasis above the hustle and bustle of the street.
2. Covered Deck with Roof
For those seeking a more traditional approach, a covered deck with a roof provides a cozy and intimate outdoor space. Install a pergola or a solid roof structure to provide shade and protection from the elements. Add outdoor furniture, string lights, and decorative elements to create a welcoming ambiance for gatherings and relaxation.
3. Metal Deck Roof
Consider incorporating metal roofing material for your deck roof. Metal roofs are durable, weather-resistant, and require minimal maintenance. They offer a sleek and modern look that complements contemporary architectural styles. Choose from various metal roof profiles and colors to achieve the desired aesthetic for your outdoor space.
4. Under Deck Roof
If you have an existing elevated deck, maximize its functionality by adding an under-deck roof. This innovative solution creates a dry and usable space underneath your deck, perfect for storage or creating an additional outdoor living area. Install a waterproofing system and proper drainage to ensure a dry and comfortable space throughout the year.
5. Attached Roof Over Deck from House
Create a seamless transition between your indoor and outdoor spaces by attaching a roof over your deck directly from the house. This design allows you to extend the covered area of your home, providing a convenient and protected outdoor space. Add sliding glass doors or large windows to maintain a visual connection with the surrounding landscape.
Roof Decking: A Practical and Stylish Addition
Roof decking offers a multitude of benefits, expanding your living space, providing protection from the elements, and enhancing the overall aesthetics of your home. With the expertise of Storm Proof Roofing Systems, you can turn your outdoor area into a functional and stylish retreat. Contact us today to discuss your roof decking project and let us help you create the perfect outdoor oasis for your home.
Note: For a free consultation and estimate regarding your roof decking project, please contact Storm Proof Roofing Systems directly at [phone number]. Our experienced team is ready to assist you and answer any questions you may have.

Q&A: Roof Decking
Roof decking refers to the structural component of a roof that provides a solid foundation for the roof covering. It is typically made of plywood, oriented strand board (OSB), or other suitable materials and is installed over the roof trusses or rafters.
Building a deck with a roof requires careful planning and construction. Here are the general steps:
- Determine the desired design and dimensions of your deck.
- Obtain necessary permits and ensure compliance with local building codes.
- Prepare the site by clearing and leveling the area.
- Install the deck framing, including beams, joists, and posts, following the design specifications.
- Attach the deck boards to the joists to create the deck surface.
- Install the roof structure, which may include rafters, trusses, and support beams, depending on the design.
- Apply a suitable roofing material over the roof structure to provide weather protection.
- Install any additional features, such as roofing shingles, gutters, and downspouts.
- Conduct a thorough inspection to ensure structural integrity and safety.
Building a roof over a deck involves several steps. Here is a general guideline:
- Evaluate the existing deck to determine if it can support the additional weight of a roof. If necessary, reinforce the deck structure.
- Design the roof structure, including the size, slope, and materials to be used.
- Install the support posts or columns at the appropriate locations, ensuring they are securely anchored.
- Construct the roof frame, which may include rafters, trusses, and beams, following the design specifications.
- Install the roofing material, such as shingles or metal panels, to provide weather protection.
- Add any desired features like gutters, downspouts, or skylights.
- Conduct a thorough inspection to ensure the structural integrity and proper installation of the roof.
Building a deck over a roof requires careful planning and construction techniques to ensure proper water drainage and structural integrity. Here are the general steps:
- Assess the structural capacity of the existing roof to support the weight of the deck and additional load.
- Prepare the roof surface by ensuring it is clean, smooth, and in good condition.
- Install a waterproofing membrane over the roof surface to protect against water infiltration.
- Build a framework for the deck using pressure-treated lumber or other suitable materials, ensuring it is level and securely attached to the roof.
- Install the deck boards, leaving appropriate gaps for water drainage and ventilation.
- Add any desired features like railings, stairs, or seating areas.
- Regularly inspect and maintain the deck to ensure its durability and functionality.
Screening in a deck without a roof can provide a pleasant outdoor space while protecting against insects. Here are the general steps:
- Determine the desired location and size of the screened-in area.
- Install posts or columns at appropriate intervals to support the screen panels.
- Attach screen panels to the posts, ensuring they are taut and securely fastened.
- Add a screen door or entrance to provide access to the screened-in area.
- Consider adding additional features like lighting or seating for enhanced comfort.
- Regularly inspect the screens for any damage or wear and make necessary repairs.
Attaching 4×4 posts to an existing deck for a roof requires careful consideration of the deck’s structural integrity and load-bearing capacity. Here are the general steps:
- Evaluate the existing deck to ensure it can support the additional weight of the roof.
- Determine the appropriate locations for the 4×4 posts based on the roof design.
- Use a post anchor or bracket specifically designed for deck applications to secure the 4×4 posts to the deck surface.
- Ensure the posts are plumb and securely fastened to the deck using appropriate hardware.
- Continue with the construction of the roof structure, following the design specifications and local building codes.
Building a deck roof involves several steps. Here is a general guideline:
- Determine the desired design and dimensions of the deck roof.
- Evaluate the existing deck structure to ensure it can support the additional weight of the roof.
- Design the roof structure, considering factors such as slope, materials, and local building codes.
- Install support posts or columns at appropriate intervals, ensuring they are securely anchored and level.
- Construct the roof frame, which may include rafters, trusses, and beams, according to the design specifications.
- Install the roofing material, such as shingles or metal panels, to provide weather protection.
- Incorporate any desired features like skylights, gutters, or ventilation systems.
- Conduct a thorough inspection to ensure the structural integrity and proper installation of the deck roof.
Building a roof over a deck involves several steps. Here is a general guideline:
- Evaluate the existing deck structure to ensure it can support the additional weight of the roof.
- Determine the desired size and design of the roof.
- Install support posts or columns at appropriate intervals, ensuring they are securely anchored and level.
- Construct the roof frame, which may include rafters, trusses, and beams, according to the design specifications.
- Install the roofing material, such as shingles or metal panels, to provide weather protection.
- Incorporate any desired features like skylights, gutters, or ventilation systems.
- Conduct a thorough inspection to ensure the structural integrity and proper installation of the roof.
Adding a roof to a deck involves several steps. Here is a general guideline:
- Assess the structural capacity of the existing deck to support the weight of the roof.
- Determine the desired design and size of the roof.
- Install support posts or columns at appropriate intervals, ensuring they are securely anchored and level.
- Construct the roof frame, which may include rafters, trusses, and beams, following the design specifications.
- Install the roofing material, such as shingles or metal panels, to provide weather protection.
- Incorporate any desired features like skylights, gutters, or ventilation systems.
- Conduct a thorough inspection to ensure the structural integrity and proper installation of the roof.
A roof deck refers to an elevated outdoor space constructed on top of a building’s roof. It can be used as an additional living area, recreational space, or garden. Roof decks are typically designed with appropriate structural support and waterproofing systems to ensure safety and durability.



